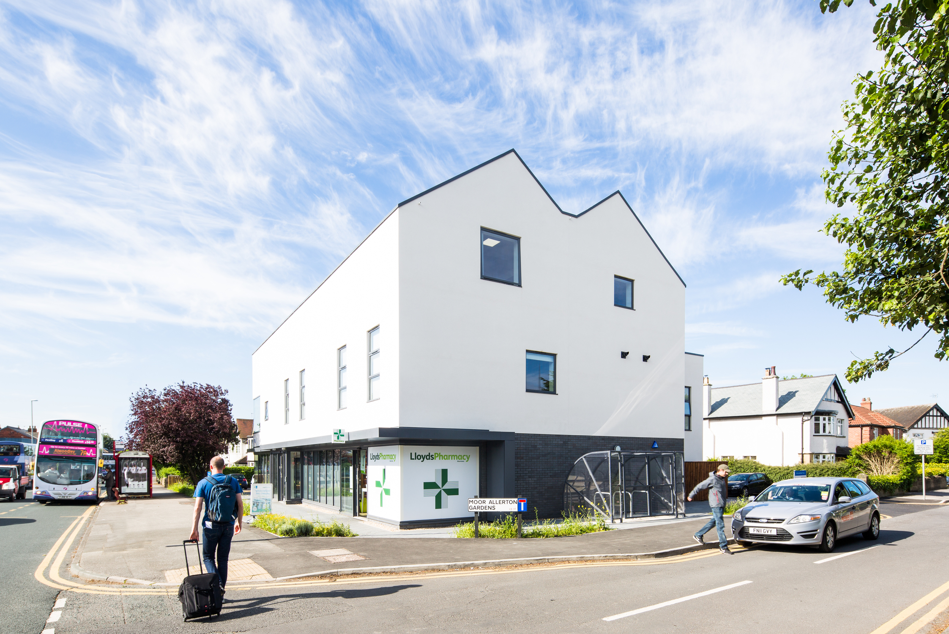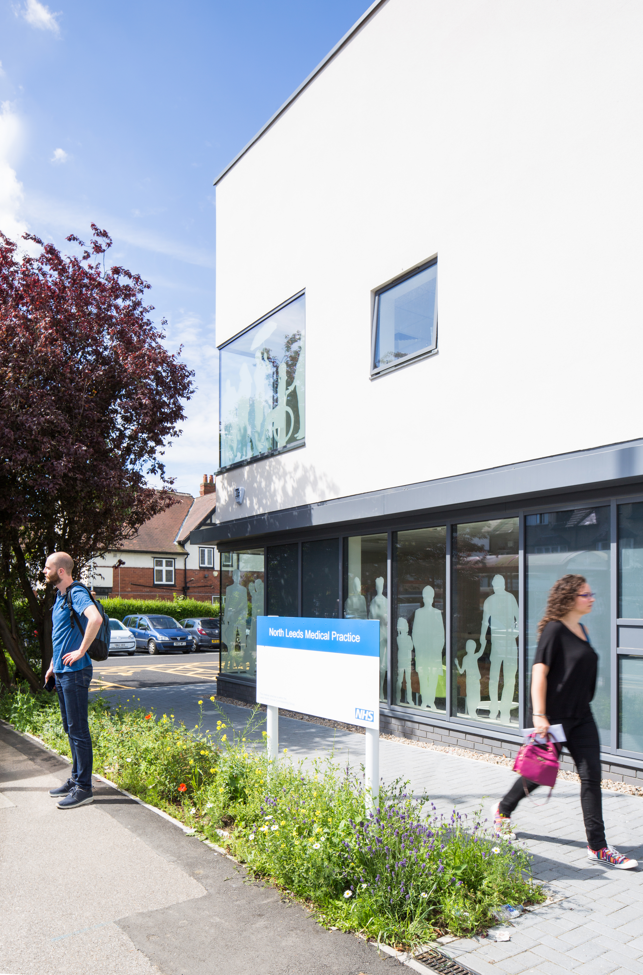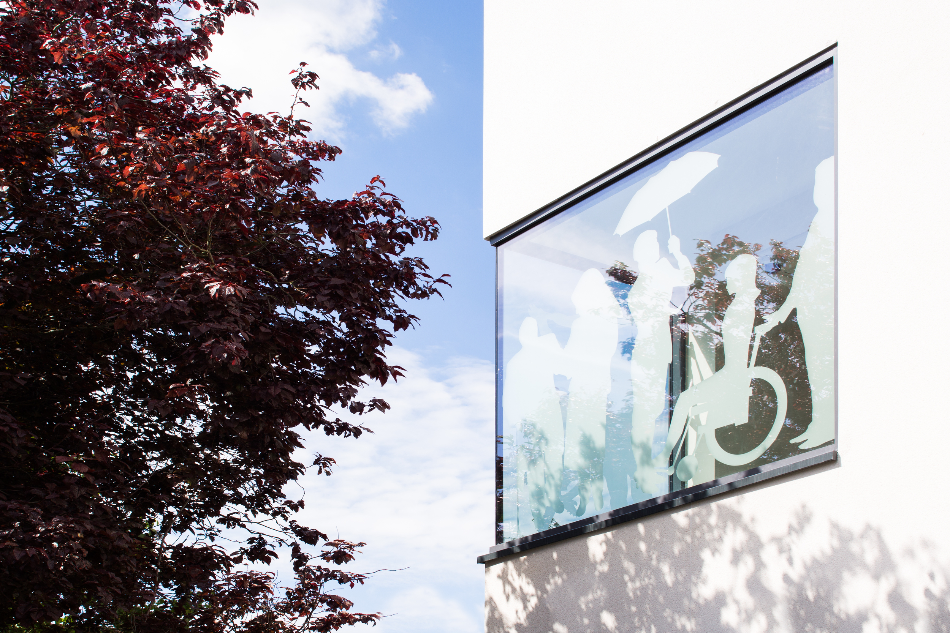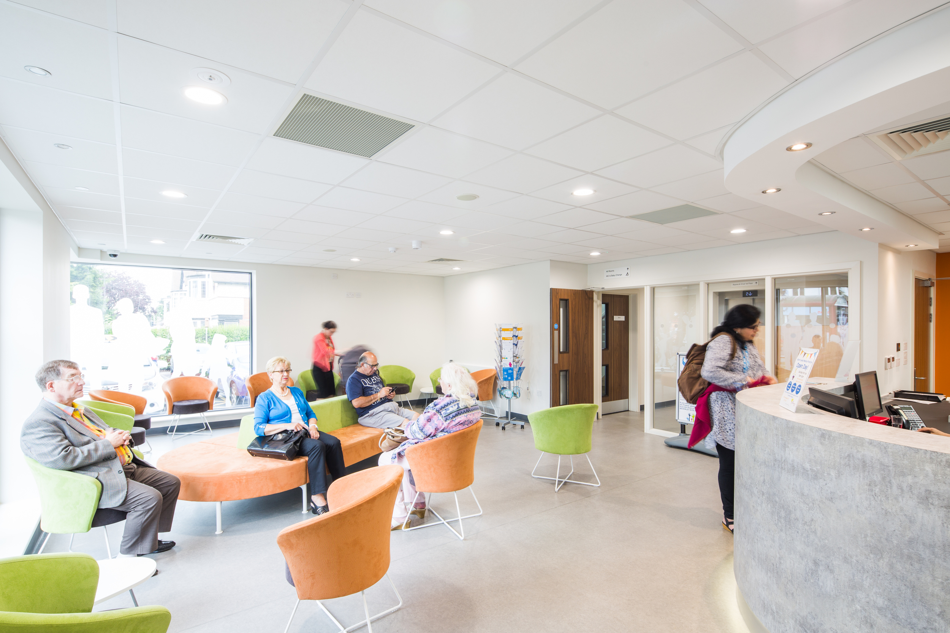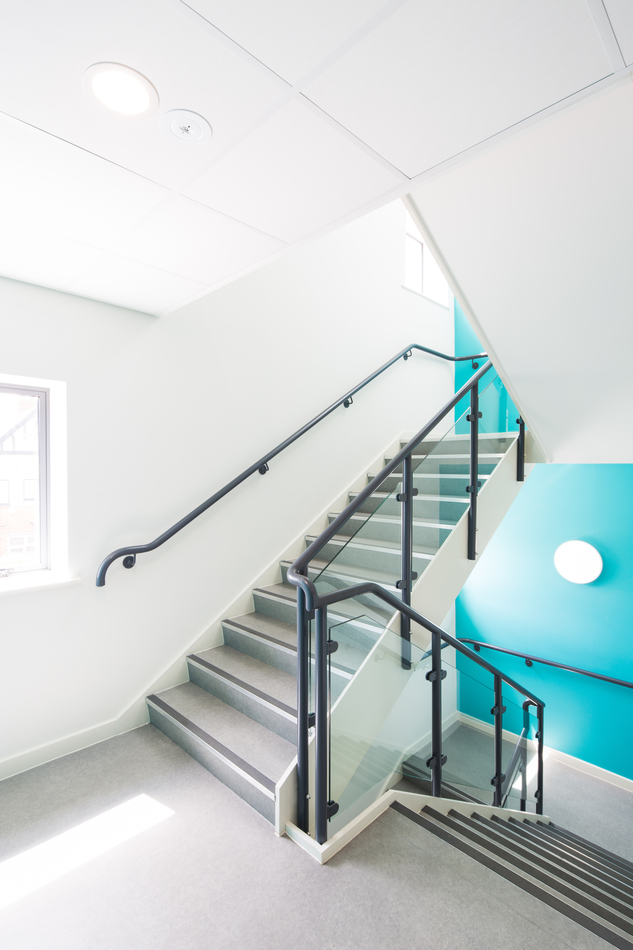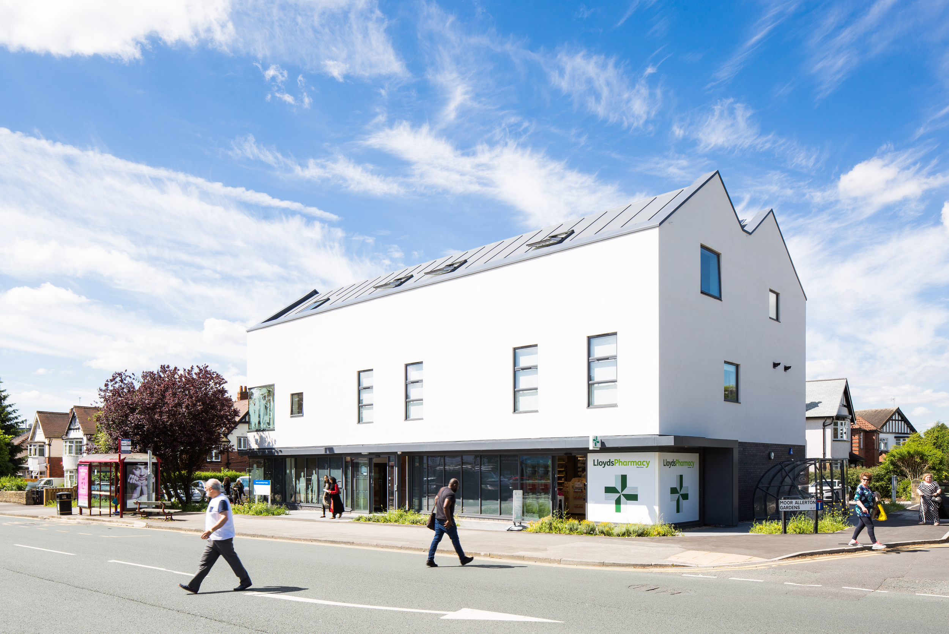Alwoodley, in the North of Leeds, had been served by three small medical practices, all operating out of converted houses or bungalows. Although an absolute priority for the Leeds North PCT, bringing the practices together in one central facility, development had stalled through lack of a suitable site right in the heart of the practices’ catchment area. The two largest practices decided to occupy the proposed scheme and, with a patient list exceeding 12,000, were able to work with the NHS commissioners in taking the scheme forward.
Abstract conducted a thorough site search and, when one was unavailable, persuaded Leeds City Council to release an area of “greenbelt” on which to build. Several business cases later, which investigated a mixture of pure rental reimbursement versus rent plus capital, the scheme was approved, the land acquired and construction began.
The scheme, providing a home for the now combined practices, was completed in March 2016 and saw a rapid rise in patient numbers. In addition to general practice services, the building houses an outpatients’ department of Harrogate Hospital, providing a range of consultant led outreach services including imaging and diagnostics.













